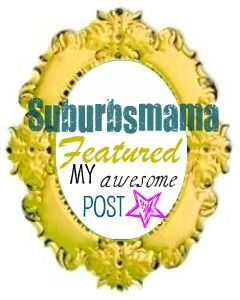I know it's been a little slow around here lately. It's weird, I'm home all day every day and I can't seem to get anything done. We have made some progress. Just a little. As I've said, everything is functioning. It's all the little, pretty things that are yet to be done. And those are the things that everyone wants to see. All I have for you today is furniture arrangement.
Even though our house is larger than our old one, we still have to be smart about space. The living room looks big, but we are breaking it down into four parts. The speech bubble (not a fan of ipiccy or picasa) is the space that will be used as actual living room. The rest will be broken down into foyer, my office, and library.
Believe it or not, I don't have any other before and afters. When we moved in it was so late we didn't even think about pictures. Honestly, I doubt I knew where a camera was... To top it all off, this is the apartment my In Laws viewed, which was the apartment we were supposed to get. Instead we got the other one that was available. The layout is practically the same, but a lot of little things are different.
Any way. Yes, there are actually two full sized sliding doors leading out to the deck. No, we don't need two full sized sliding doors.
All of the furniture is the same as the old house. We did just get the storage ottoman.
By putting the couch up against the extra sliding door we were able to give ourselves added wall room. We didn't want to crowd it all by trying to jam everything between the two walls near the front door. I do have plans on making it look less like a big sliding door.
I want to add curtains that only cover the one door. I know it looks smooshed and close together. But that's how we like it. We don't have guests over often and when we do, we won't be crowded around the tv.
I really like how it's all coming together. The shelves will be filled with DVD's (hopefully tonight!! then we will only have a handful of boxes left to unpack!!) We are making a gallery wall next to the shelves, but I'm not sure if I will continue it past.
Next up will be the library. I am waiting on one more bookcase.
Update as of 5/15 ::
We finally have the DVD's put away!!! It ended up being a bigger project than we originally anticipated. Because there is such a gap in between the shelving unit and the wall due to the longest heater in the history of the world, we had to add a dowel rod to the back of the open shelves so that the cases didn't fall out. My wonderful husband assembled it all yesterday. And today he sorted and stored all of the movies :)
Linked :: Ask Anna Sew Chatty C.R.A.F.T. Lines Across You're Talking Too Much
New Nostalgia SugarBee Crafts Tip Junkie A Bowl Full Of Lemons
My Girlish Whims Sew Much Ado Organize and Decorate Everything Lil' Luna Handy Man, Crafty Woman
Monday, May 14, 2012
Subscribe to:
Post Comments (Atom)
Hello All! I'm Faith- and welcome to Pike's Place. Here you will find an assortment of DIY, house related posts, a little bit of fashion, and family. Take your time and have a look around!
Follow Me
Visits
Pike's Place Blog













I think a gallery wall is a great choice! I love the huge balcony! If you can head over to my site, look under dining room turned office and you will see a cool gallery wall. You can add a bunch of things besides pictures. :) Good luck!
ReplyDelete