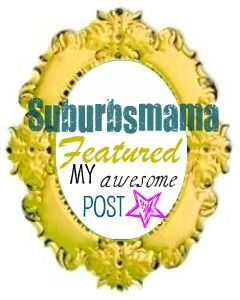On to the fun stuff!!! We left the townhouse. And I'm very happy to inform you, we live in AN ACTUAL HOUSE. The real kind, yard and all. It's been so much fun working on it. I have a ridiculous amount of ideas I can't wait to get started on. My plan is to blog about it. I mean, really blog about it. It's going to be so exciting.
Let me introduce you to our new digs: The Town Brown
It is a 1400sqft, single story home. It sits on a 0.45 lot. Which is an enormous yard considering we live in a town. It has 3 bedrooms, 2 full baths, formal living room, family room, eat-in kitchen and a remodeled garage. It is just about the perfect house for our family.
Just to clarify: These are all photos of the house before we started any kind of remodel.
When you walk in the front door, you enter into the foyer. It has a cute little coat closet. To the left is the formal living room. Straight ahead is the family room and sliding door. To the right is the hallway leading to the bedrooms and bathrooms.
This is your view when you walk in and look slightly left
Looking toward the front door from the family room. You can see the formal living room off to the right
Looking at the front door from the formal living room
A better view of the entire foyer from the family room.
Once you are in the foyer, the first thing you notice is the formal living room. It's a really decent sized room that has the most amazing front window.
Looking into the room from the foyer
Again, looking into the room from the foyer.
The next thing you see is the family room. I really like how you can see the family room from the front door, but it's not front and center. You only get a glimpse of it. The family room also has a sliding glass door that leads onto the concrete patio. It has a great view of the back yard.
Looking in the room from the foyer/hallway. Sorry for the blurry photo. I didn't have my camera
These are two closets that are on the wall leading into the kitchen. You can see the entrance to that off to the right of the photo.
The view entering the room from the hallway
Looking from the kitchen. You can see the double closets and then the entrance from the hall.
Looking from the kitchen. That is the sliding glass door. Part of it anyway.
From the family room you enter the kitchen. It's a really good sized room, mainly due to the fact that it is meant to be an eat-in kitchen. Personally, I think it's too small to be a kitchen and a dining room. There just isn't enough room for a decent sized table and room to cook in.
Entering from the family room looking to the right.
Looking from the laundry nook toward the family room. The eat-in part is off to the right. I'm kicking myself for not getting a photo of it!
Off to the side of the kitchen is a small laundry nook. It's really just a wall, a pass through leading from the garage to the kitchen or out the back door.
This door leads outside.
This is the entrance to the remodeled garage.
The previous tenants converted the garage into a bonus room. They had planned on turning it into an apartment, but it does not have heat/air. We're turning it into Jordan's office.
I'll show you the bedrooms and bathrooms in another post. This one is long enough as it is! We're very excited about this next step in our journey. If all goes according to plan, we'll be here for the foreseeable future! I know I've said that several times now. Actually, more that I'd like to admit. But this is the real deal people. This is home.
































Yay!! So excited for you guys!
ReplyDeleteSo excited to see he updates and styling. I loved seeing your style transform with each house!!
ReplyDeleteLove it! Soooooo exciting!
ReplyDelete