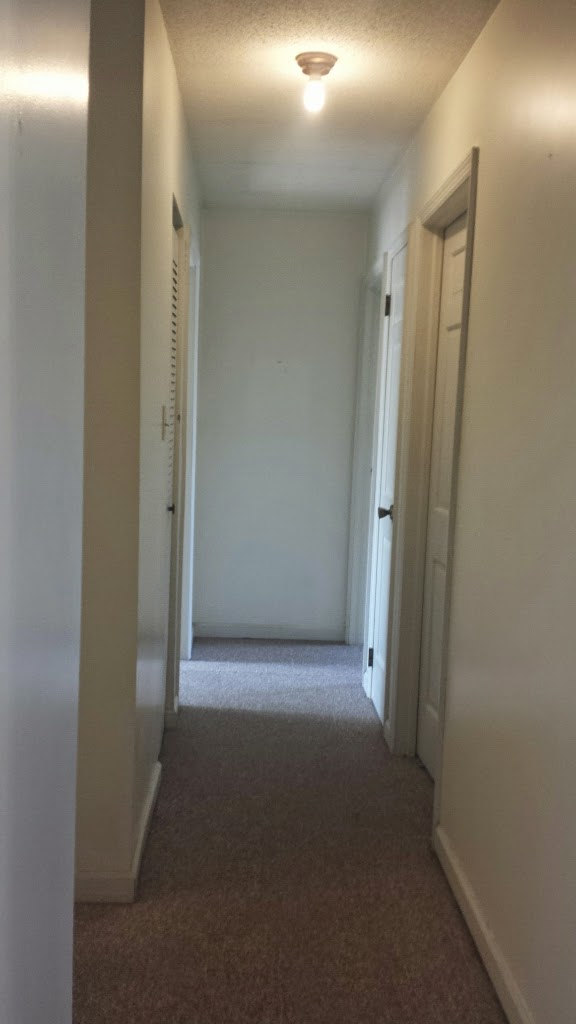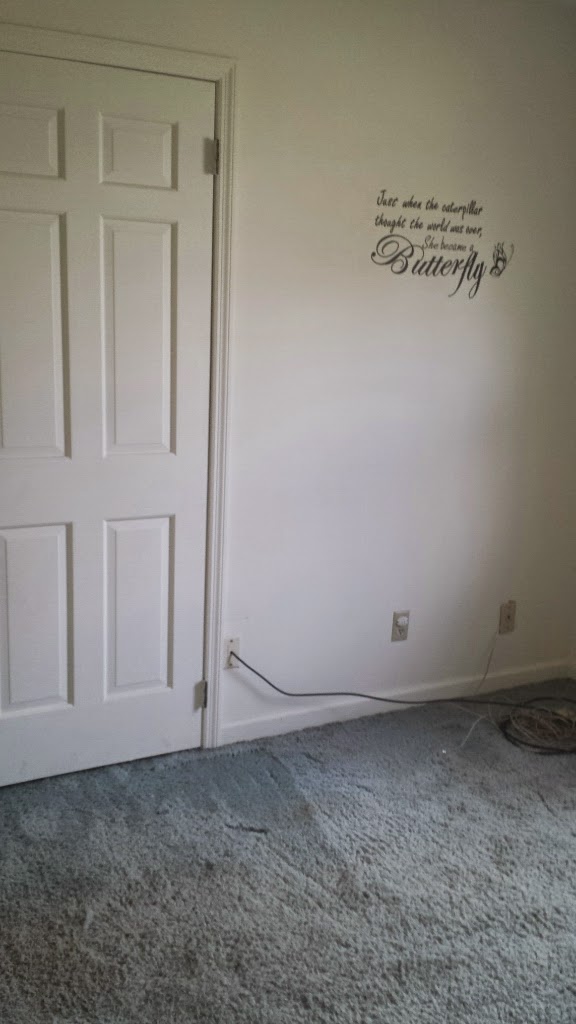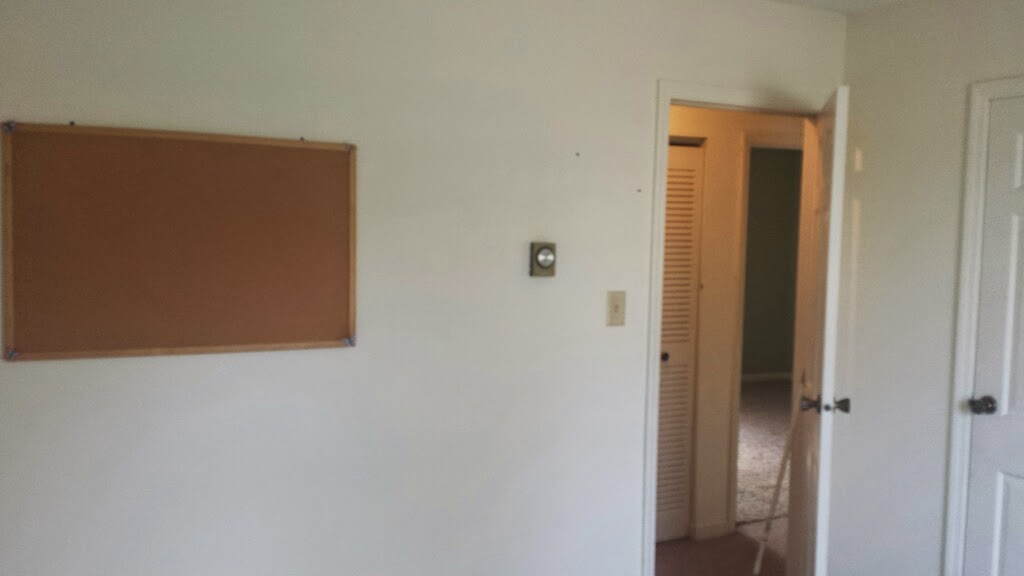When you walk in the front door, to the right of the foyer is the hallway. It's pretty narrow. On the left is the hall bath, water heater closet and master bedroom. On the right is Finley's room, linen closet and Story's room.
The hall bath is the first door you come to in the hall.
Looking into the bathroom from the hall
The vanity cabinet, medicine cabinet and lights we think are original to the house.
Next is Finley's room. It's a smaller room, 10x10, but it does have a closet, so that helps.
Entering the room from the hall. The closet is to the left.
That door leads into the closet
Looking back into the hall. The master bedroom is across the hall and so is the water heater closet.
Between Finley's room and Story's room is a small linen closet.
Next you'll enter into Story's room.
Looking into her room from the hall
Across from Story's room is the master bedroom. It also has a full bath attached.
Looking into the room from the hall. The closet is to the right and the bathroom is to the left.
From here you can see a bit of the linen closet and then Finley's room
The floor has been recently updated in here.
We think the sink, lights, and mirror are all original to the house
So, that concludes the tour! We are super excited to work on fixing it up! We've made a little bit of progress, but as you can imagine, it's a never ending job. I have a few updated photos that I'll share after the holidays. We've remodeled a few rooms and are mostly unpacked. I'll also have a short term and long term list!



























Adorable home! Can't wait to see what you do with it!!!
ReplyDelete